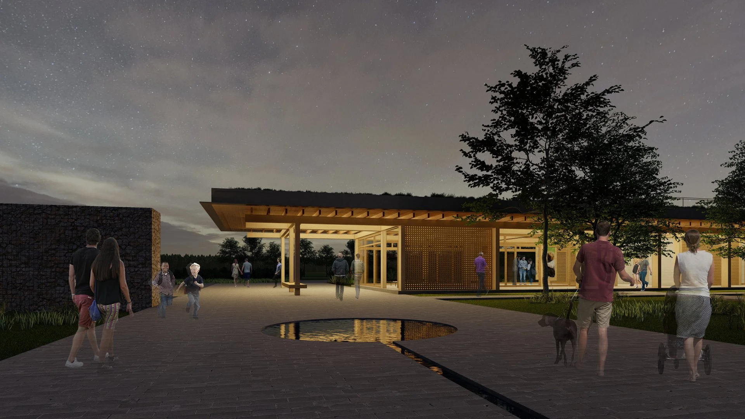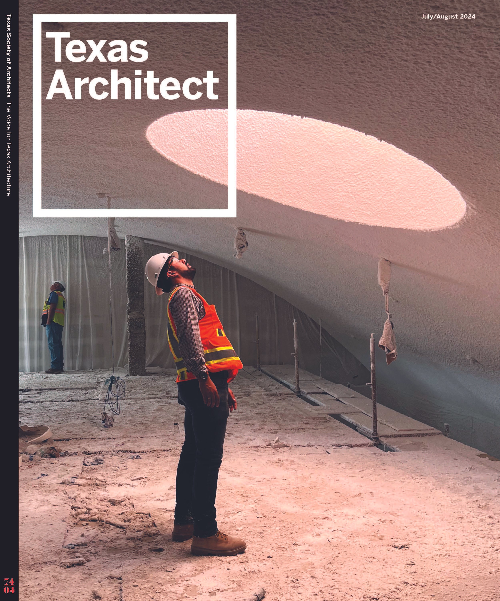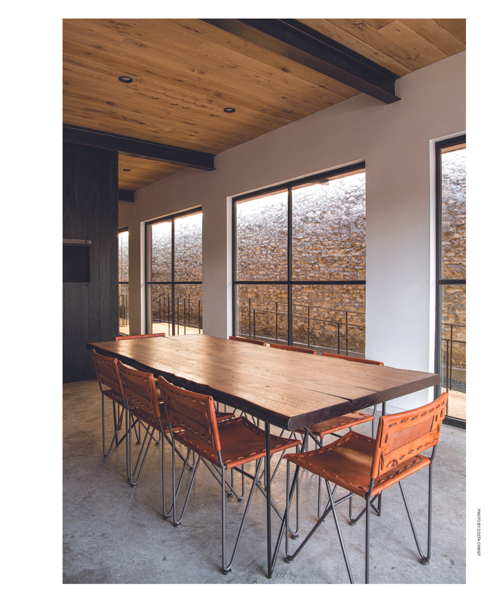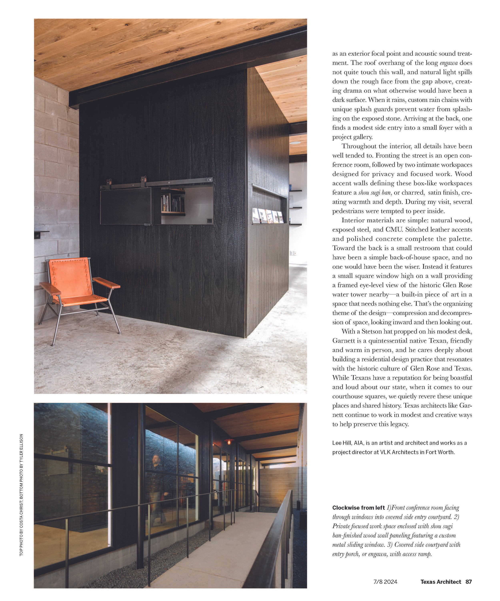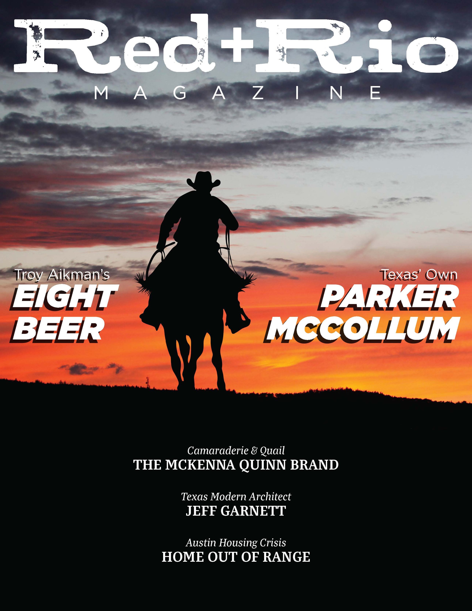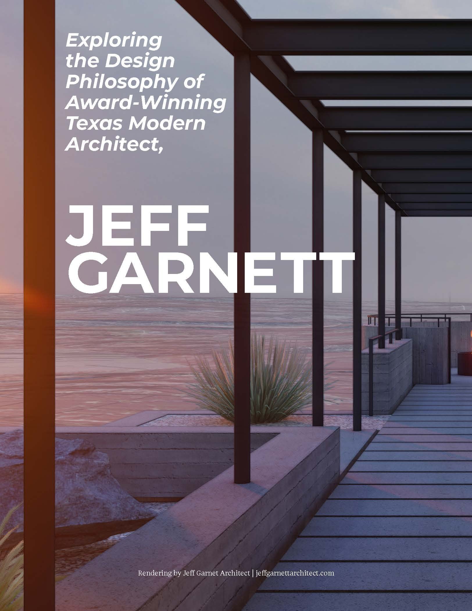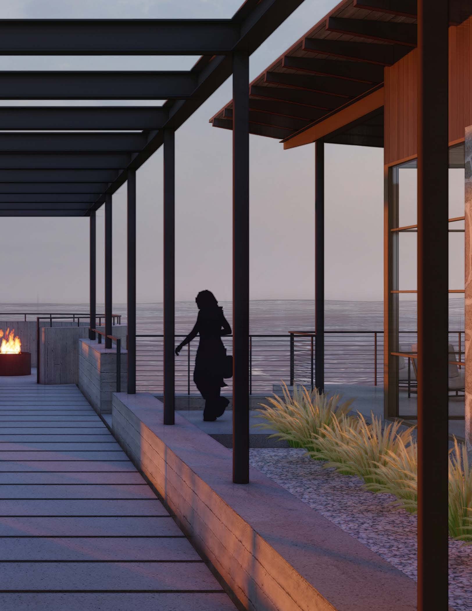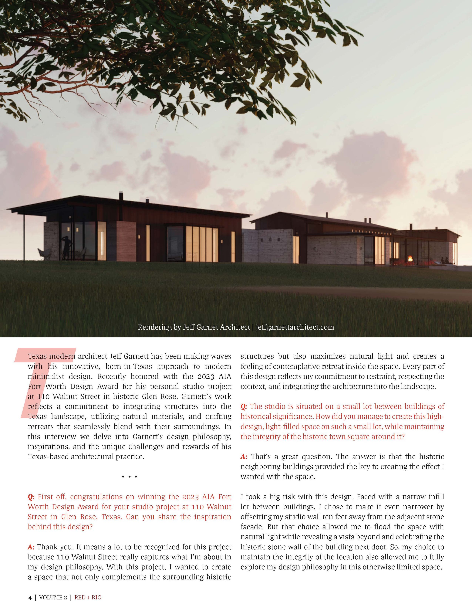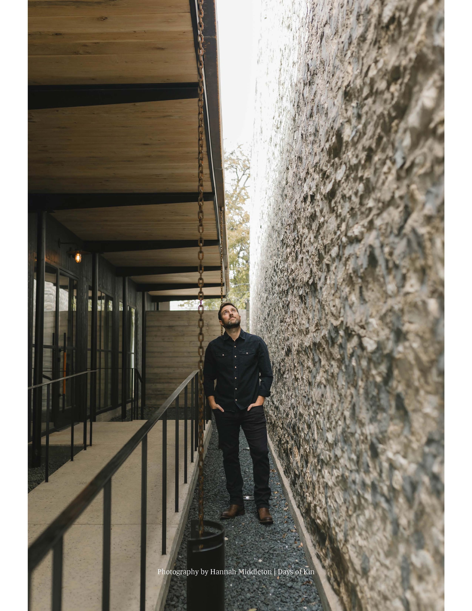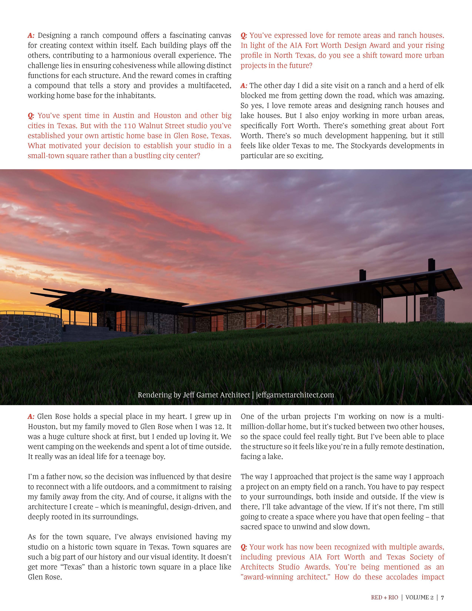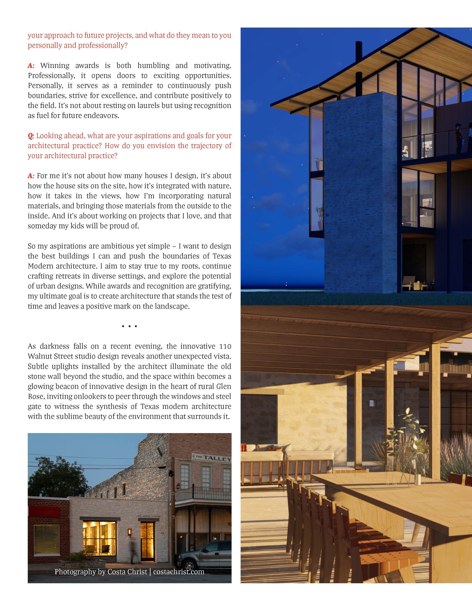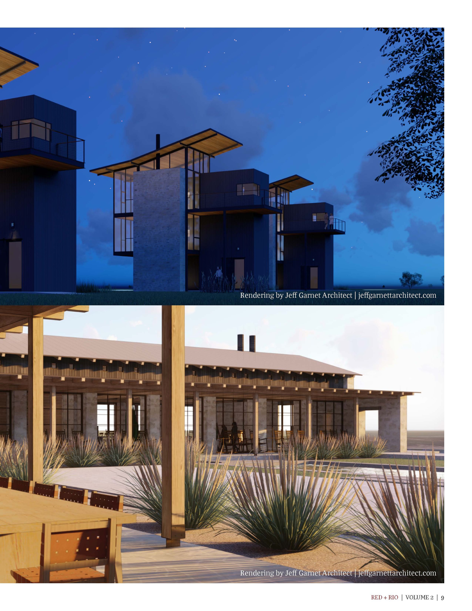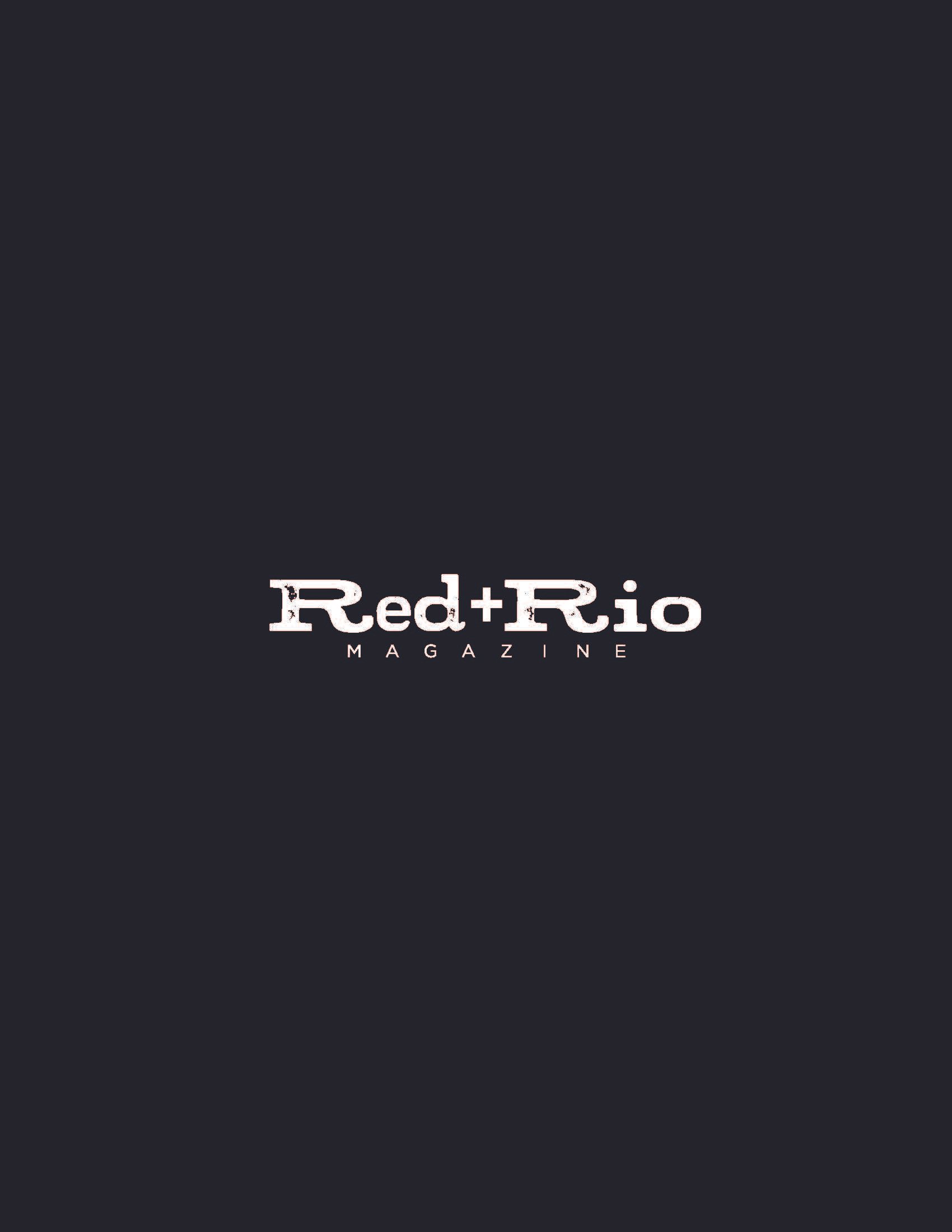Thank you, Voyage Dallas for the questions!
Excerpt from interview below:
For me, the difference between a fad and a real foundational shift usually reveals itself in time and intention. Fads tend to announce themselves loudly—they move fast, feel trendy, and often prioritize novelty over substance. Foundational shifts, on the other hand, usually emerge more quietly. They come from deeper questions about how we live, how we build, and what our environments actually need. I look for ideas that respond to the land, the climate, the culture of a place, and the long-term well-being of the people who will inhabit a space. If an idea strengthens those things, it’s probably not a fad.
I also pay attention to durability—both in materials and in thinking. Real shifts tend to hold up when you strip away the stylistic surface. They work on a practical level, an environmental level, and an emotional level. Fads fade when the excitement wears off, but foundational ideas keep proving themselves the more you work with them.
Read more here: Jeff Garnett of Greater Fort Worth on Life, Lessons & Legacy - Voyage Dallas Magazine | Dallas City Guide





